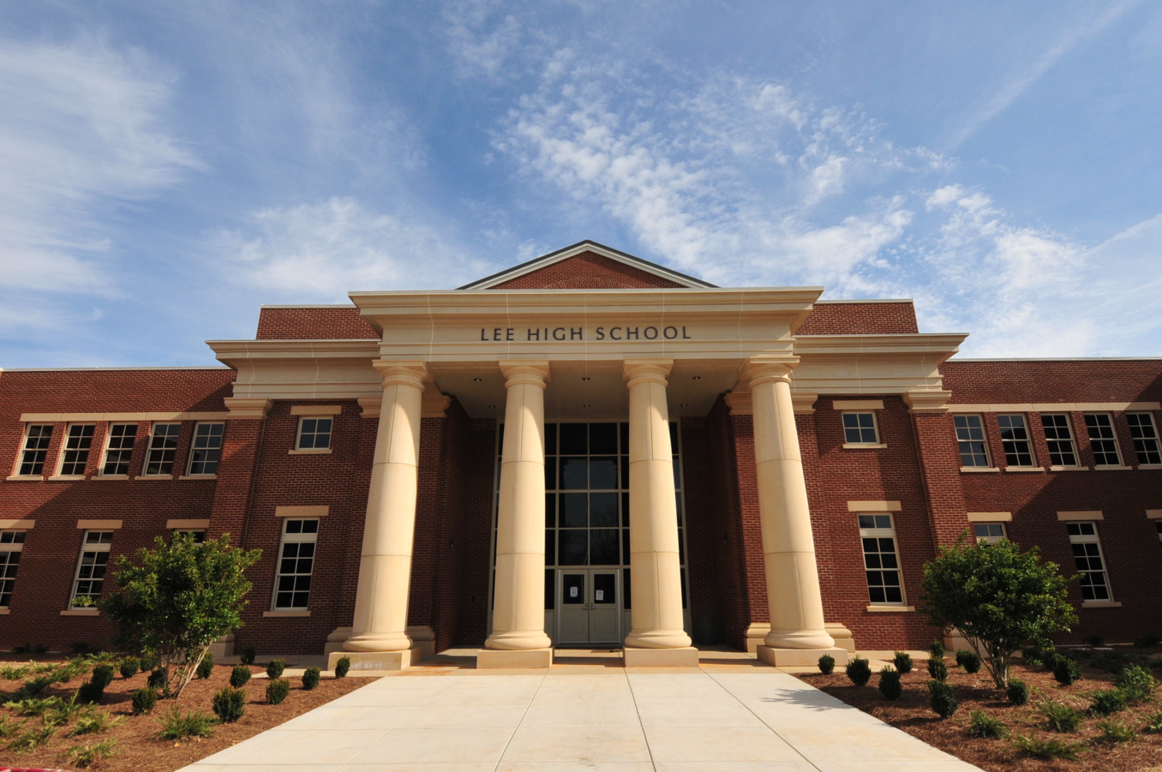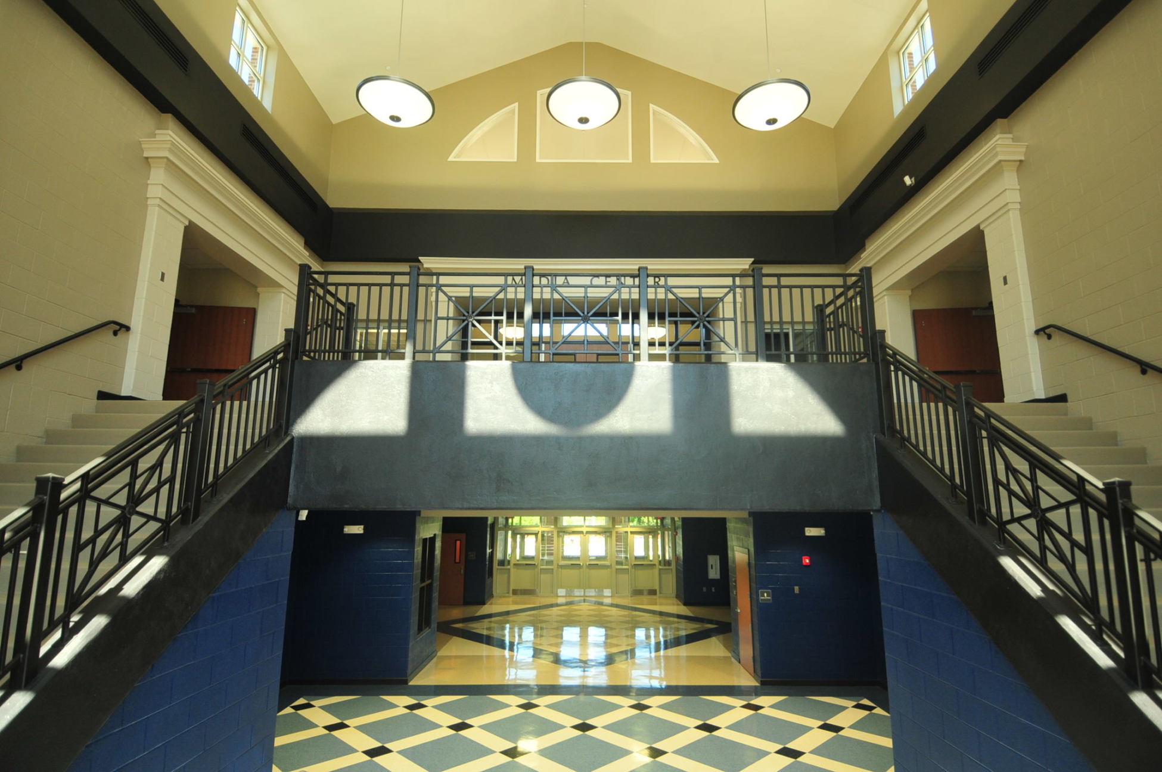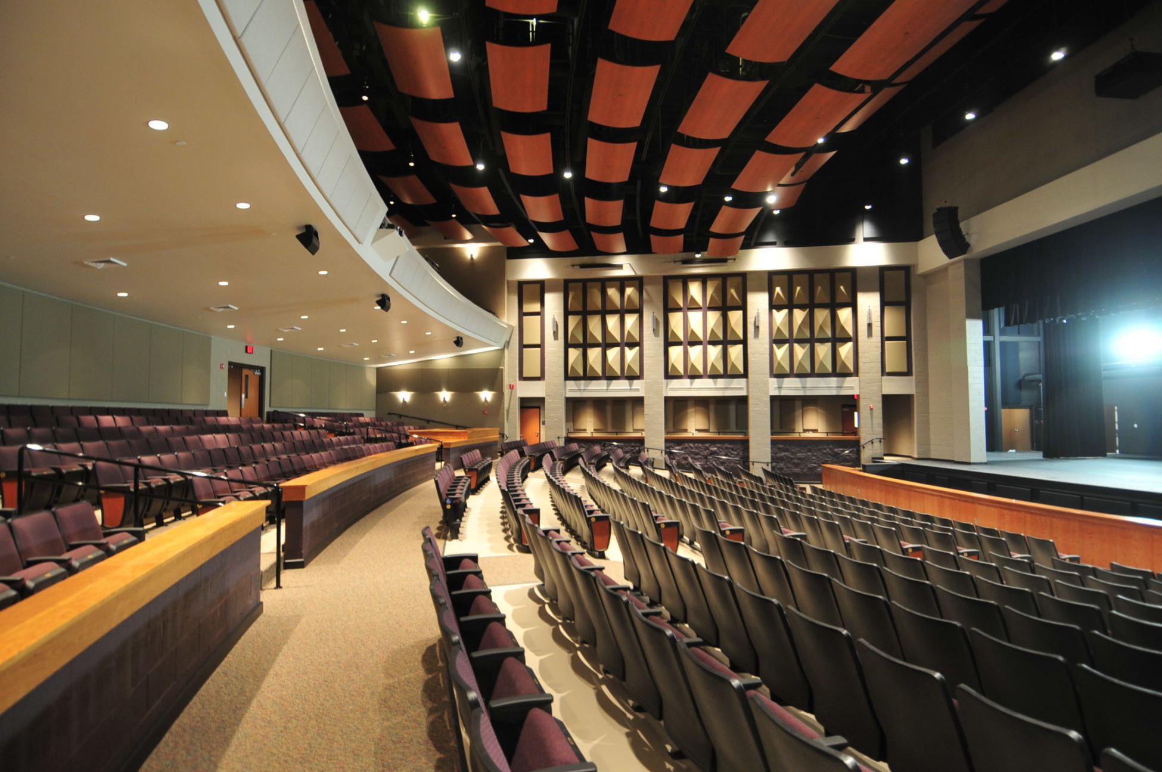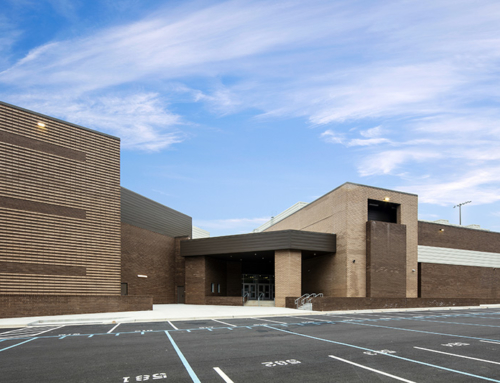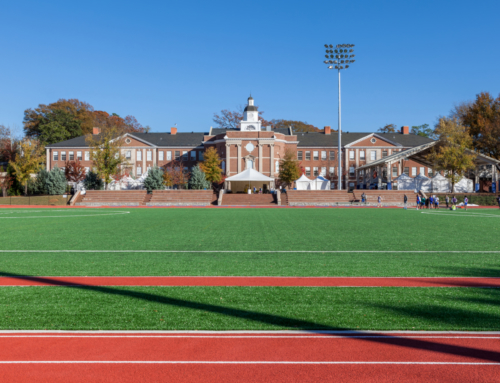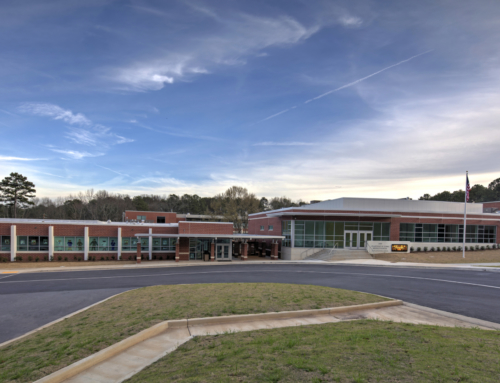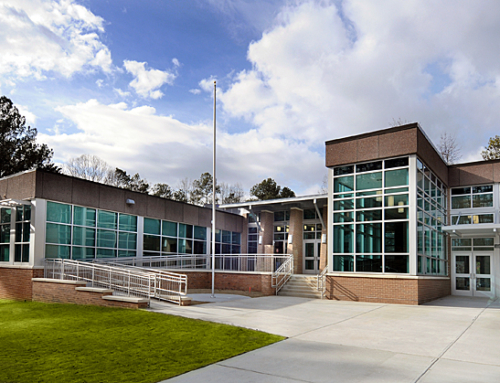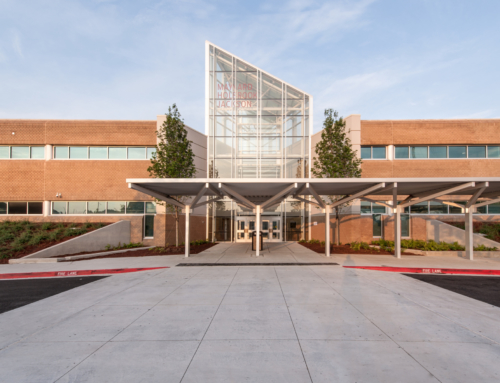Winter served as general contractor on the Lee High School project, located in Huntsville, Alabama. This new facility provides the students of the existing Lee High School the opportunity to move into a state-of-the-art facility with room for student population growth.
In addition to typical classrooms and laboratories, the new facility, which consists of five buildings, includes such features as a theater, two gymnasiums, a full-service kitchen and a cafeteria. Construction of a bridge over a railway is also included. The bridge provides safe pedestrian access between the existing and new facilities.
The 260,000 square-foot facility is a two-story structure consisting mainly of masonry and structural steel with roof joists. The second floor is supported by precast hollowcore concrete with a poured-in-place concrete topping finish. The facility has a steel framed and curtainwall window system. The roofing is primarily a modified bituminous system with metal roof features in some locations.
The project is located on a 17-acre site. The sitework scope included six large underground detention systems, as well as grading, underground utilities, landscaping, irrigation, and parking for 459 vehicles.


