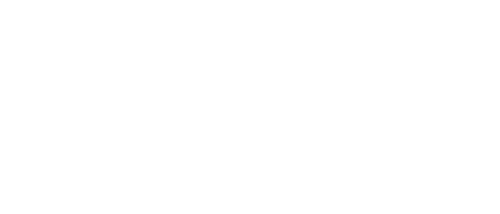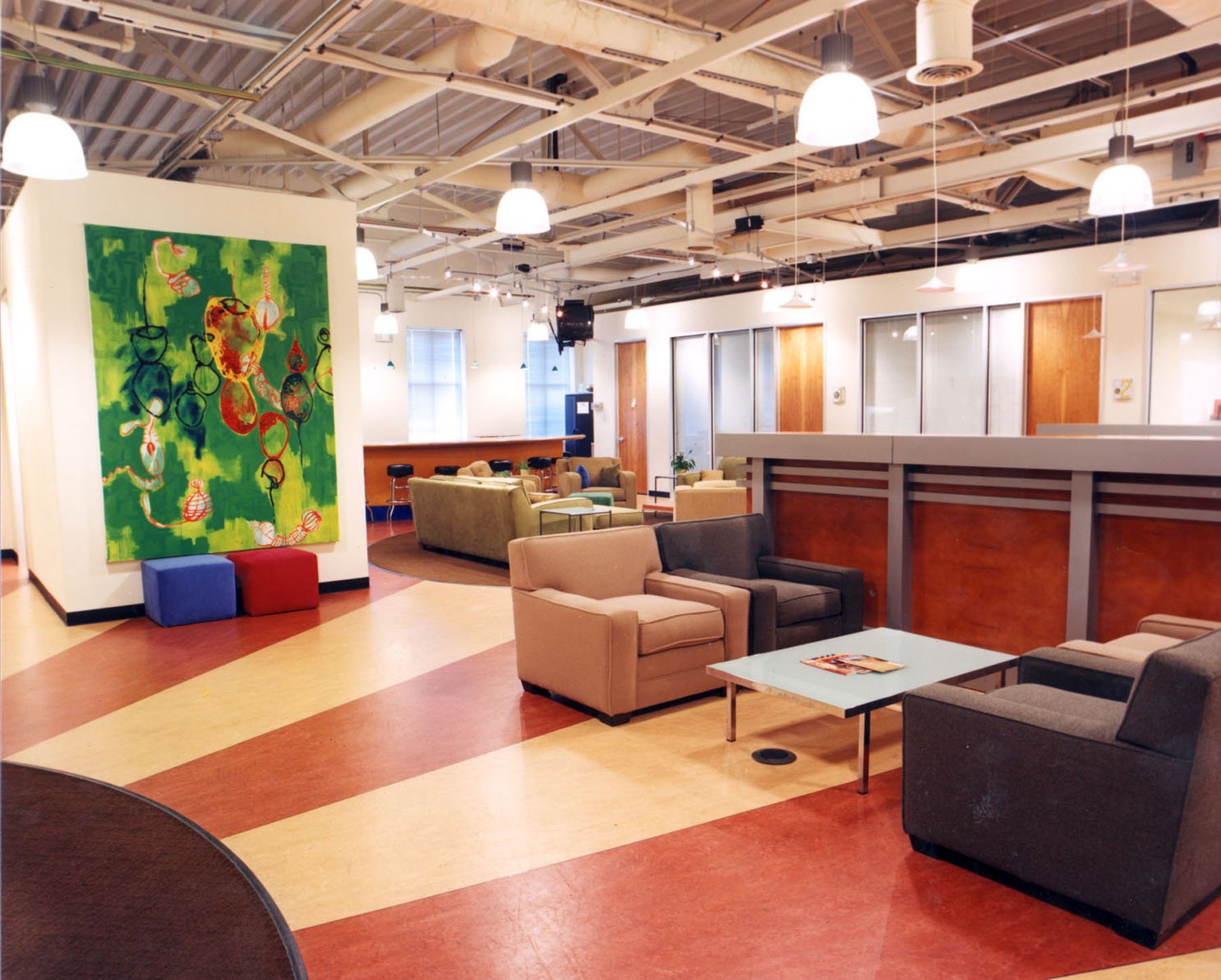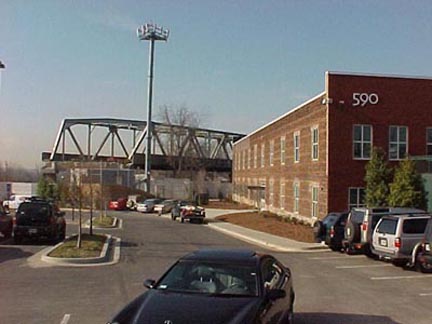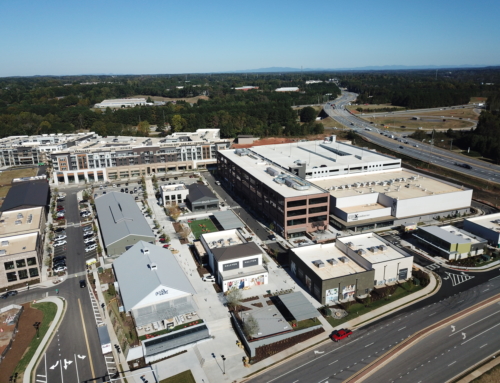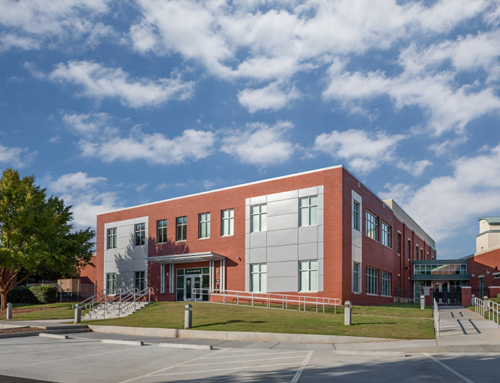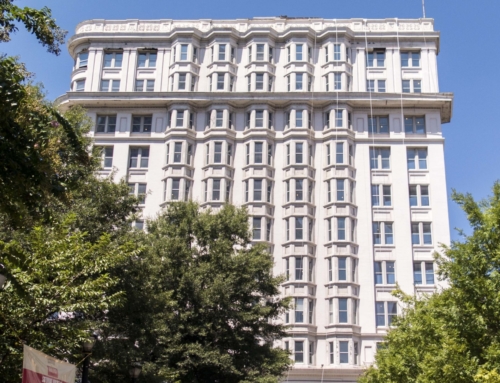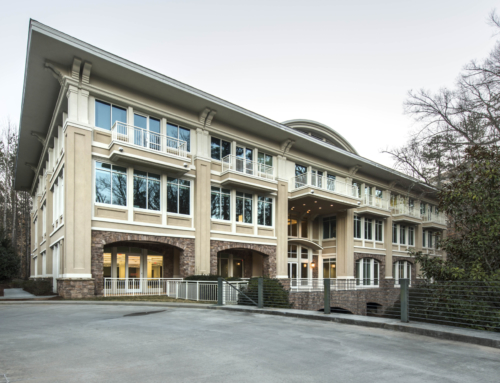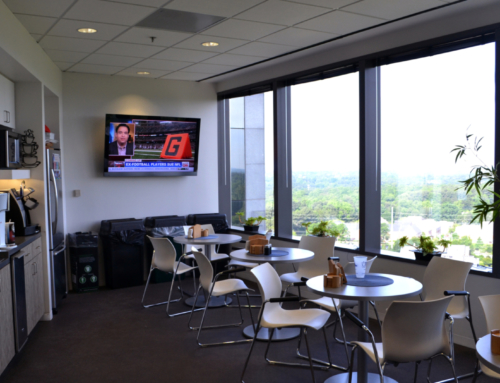This two-story loft style office building was a design-build adaptive reuse project that combined two former industrial buildings into unique office space located in the popular Means Street neighborhood in
downtown Atlanta.
downtown Atlanta.
Located near the Georgia Institute of Technology in the Marietta Street corridor. The brick exterior building included demolition of the existing wood roof system and installation of panels behind the building as a sound barrier from the nearby railroad tracks. Elevators and stairwells were installed and low E glass was used in the storefront windows.
The loft-style building also features exposed structural and mechanical systems. A parking lot and landscaping were also included in the scope of the project.
Winter expanded its Mean Street project with the renovation of 600 Mean Street, formerly known as the Fish Building since it was a completely refrigerated building used for holding fresh fish before sale.
The space features a brick and corrugated metal skin, large window, exposed structure, and mechanical systems, which is in keeping with the loft look.
The building is two stories, and the interior includes exposed rubble walls and skylights. This development was created from several warehouse buildings and converted into unique loft office space.

