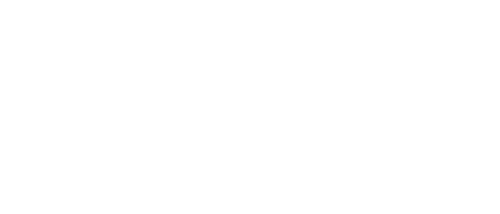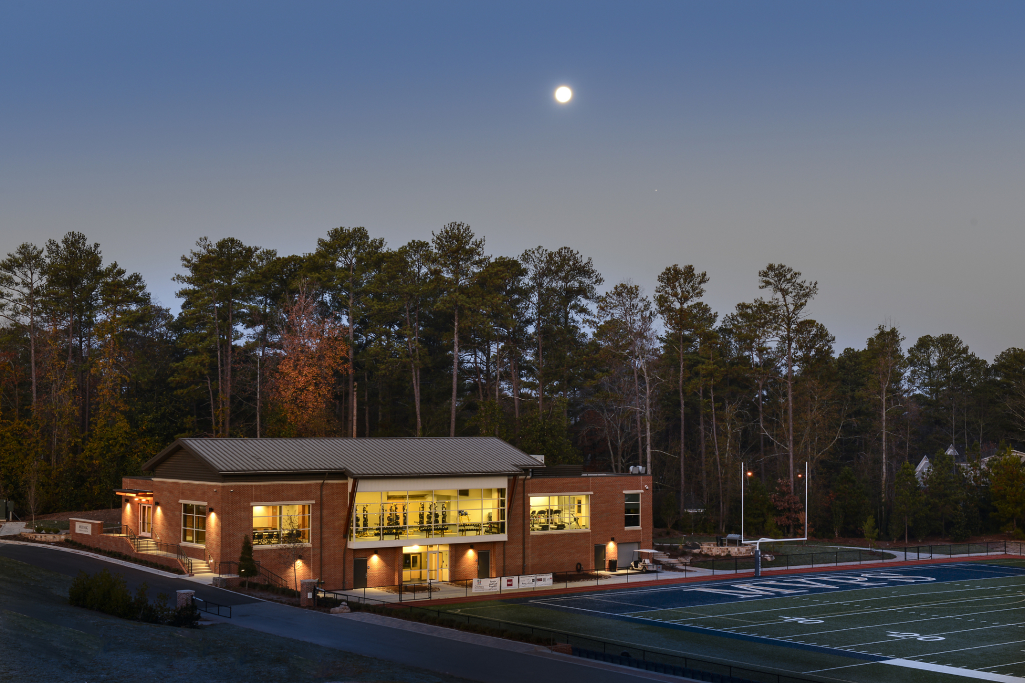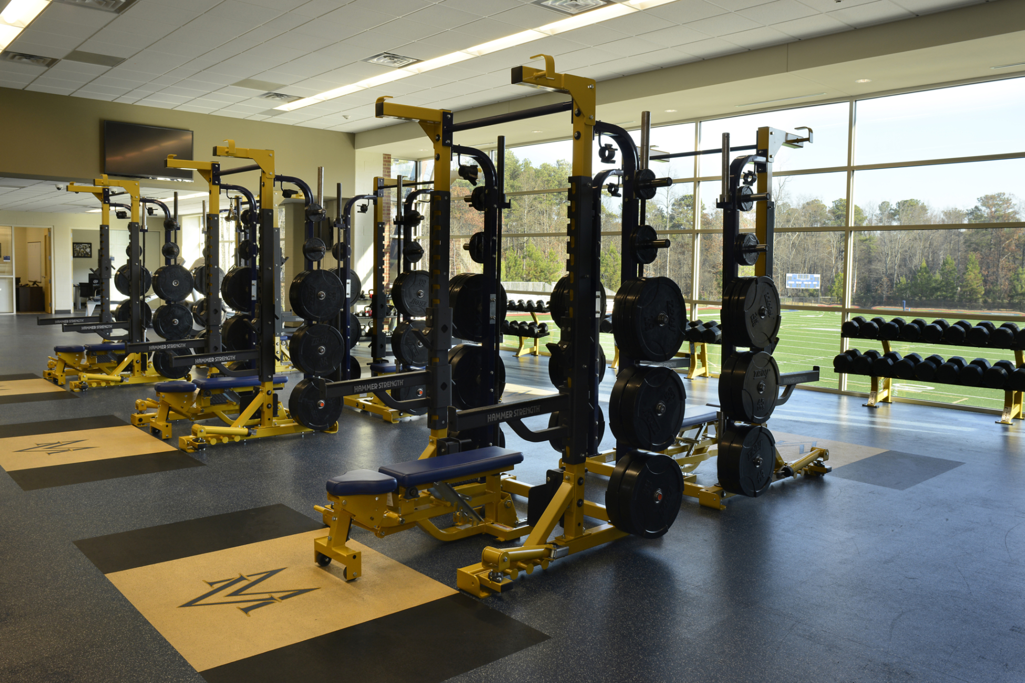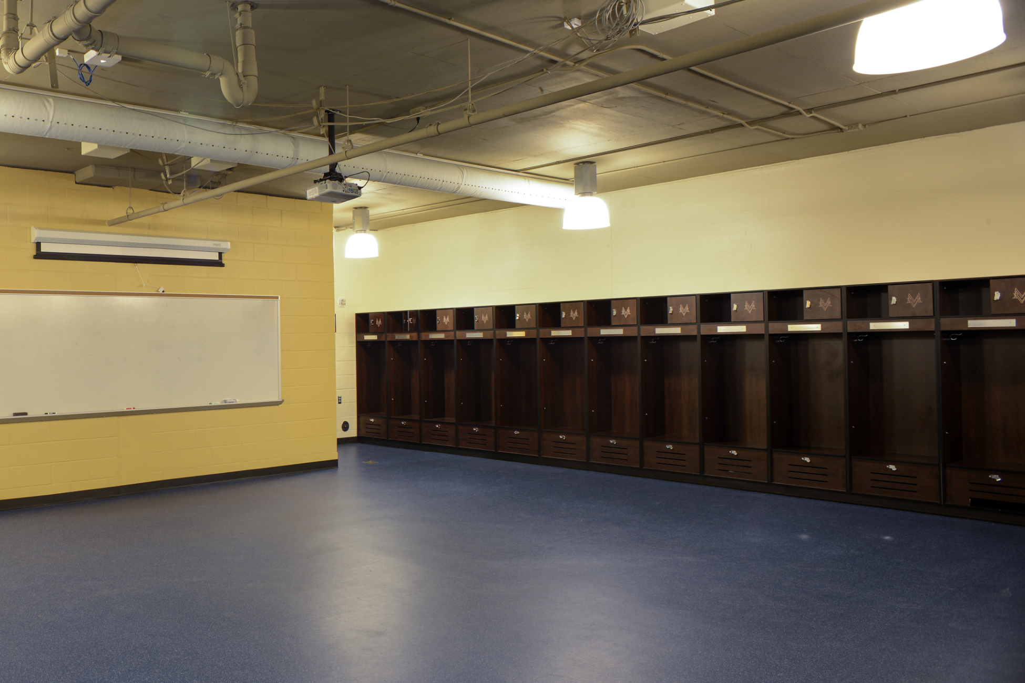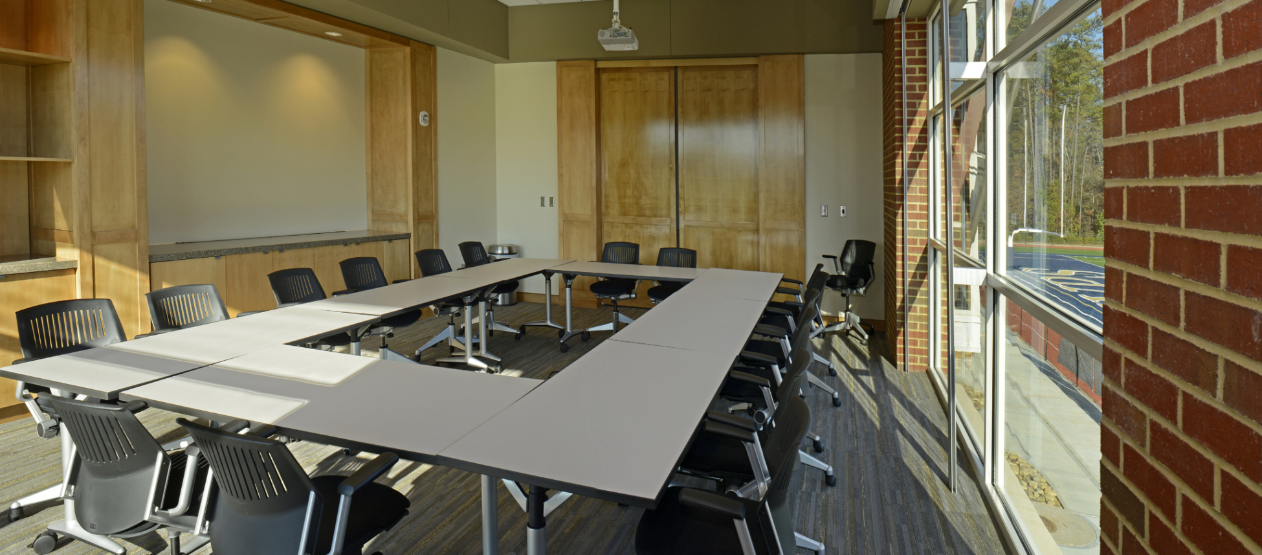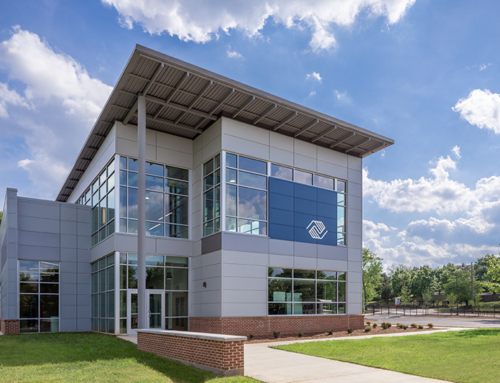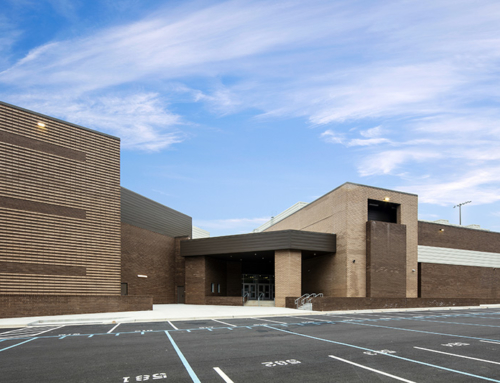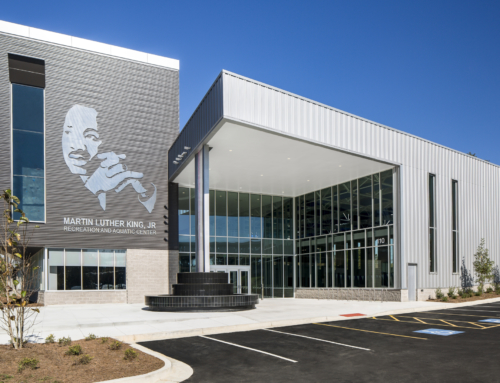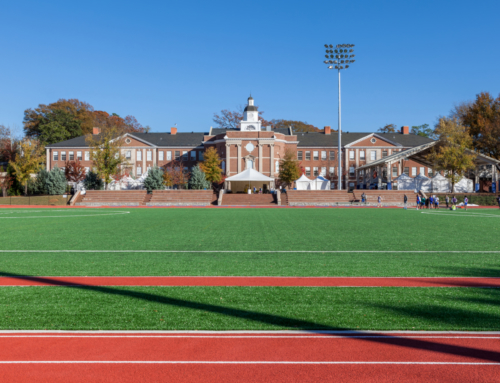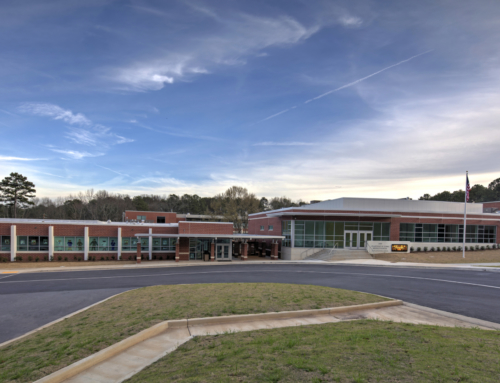Work consists of a new Field House for the Mount Vernon Presbyterian School to provide Varsity and JV locker rooms, taping/training area, laundry, and storage on the Field Level. The Quad Level provides weight training/exercise area, office space, storage, an outdoor terrace, and public restrooms that serve the main sports field. The building is designed to fit into the site at the west end of the field and present a moderately scaled facade to the adjacent residential neighborhood. The east facade features a large bay window that overlooks the field, with design elements that harmonize with the design of the Upper School.

