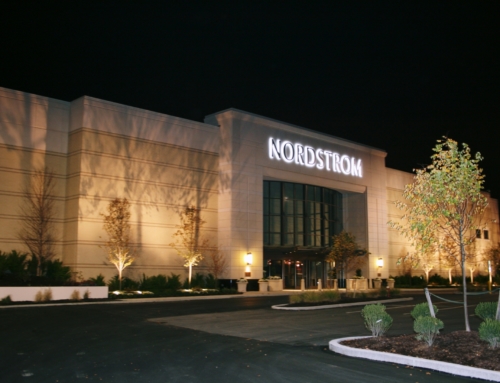Winter constructed the new 78,710 square-foot Neiman Marcus in Charlotte, North Carolina. The two-level building is over a one-story parking area with additional provisions made for a third-floor addition. The structure is a steel frame with composite decking and concrete slabs on both floors and roof. The exterior of the project meshes four different types of exterior work in several different planes. The exterior skin is a mixture of brick, stone panels, EIFS, and a store front system on metal studs. This creates a different look than usually seen in an anchor store. The entire first floor is slab on deck over a parking lot and crawl space. At the exterior of the 4th side, the building ties back into slab on grade.







