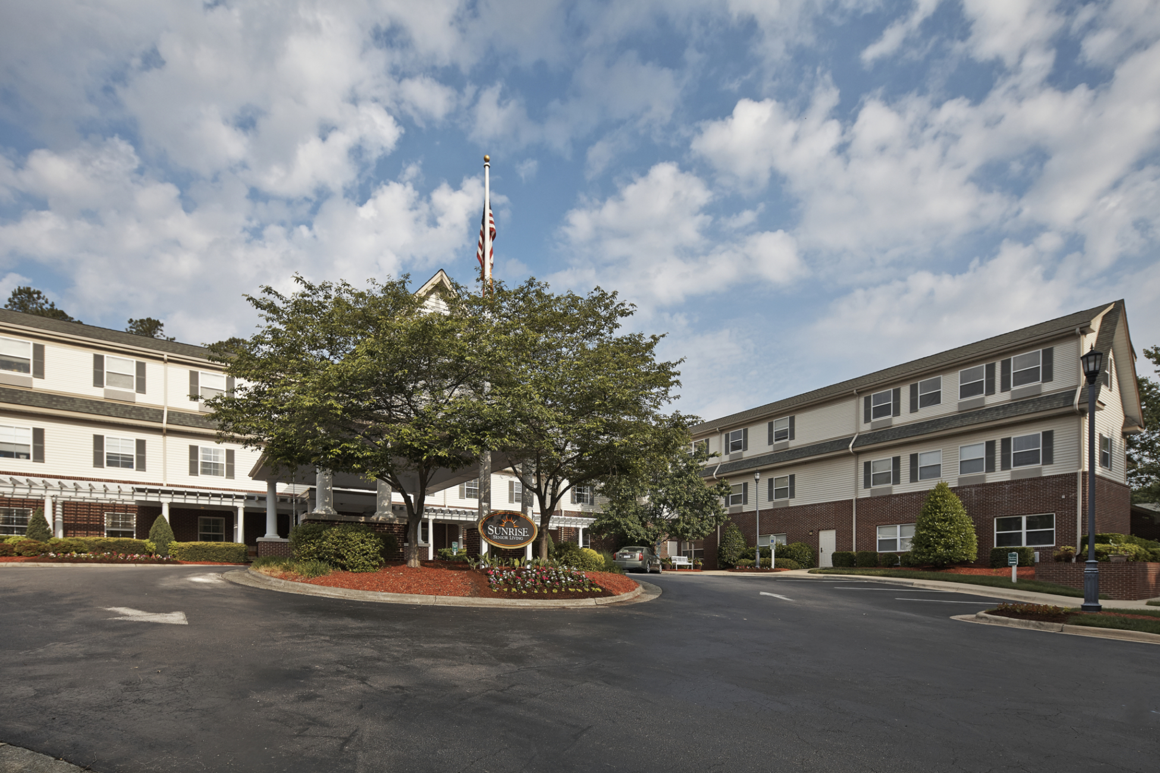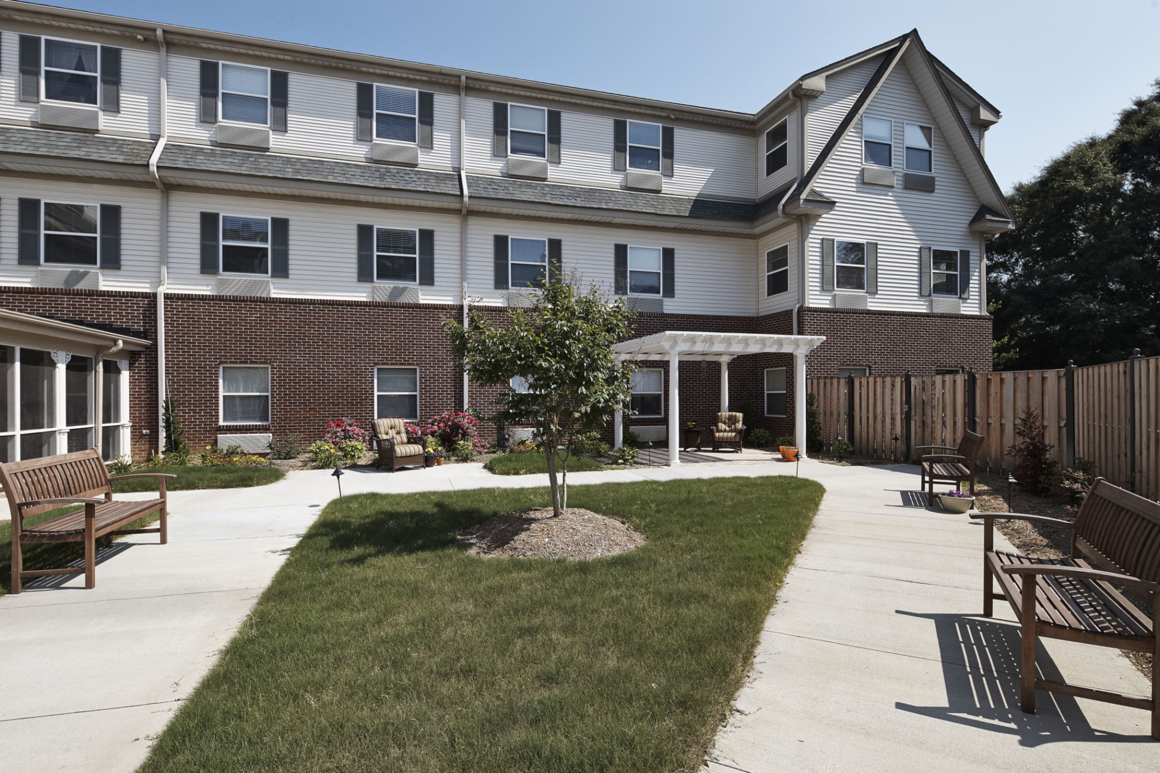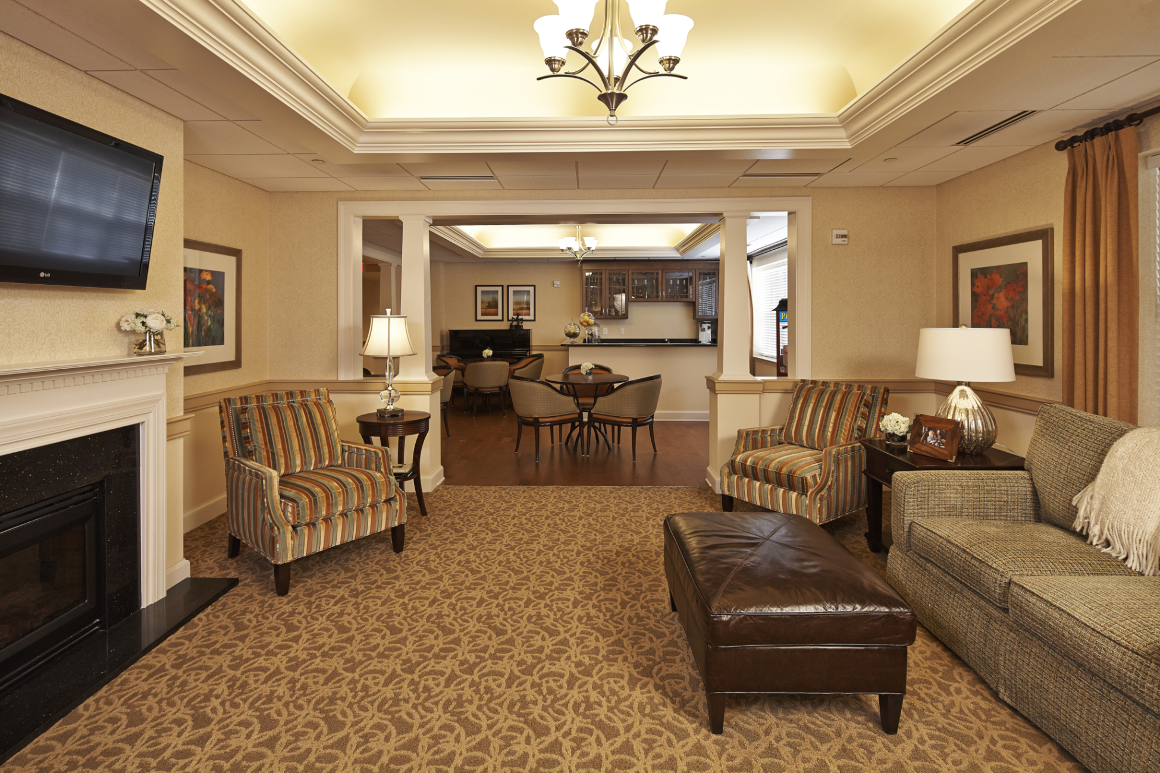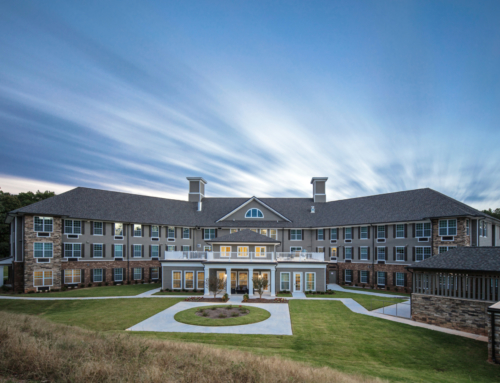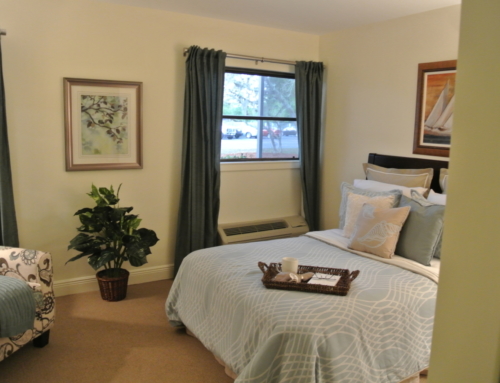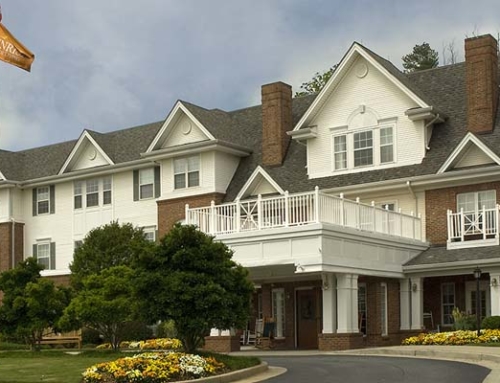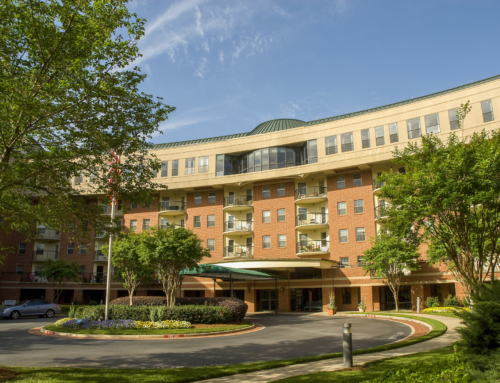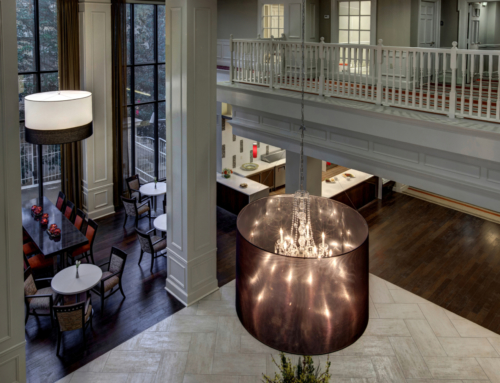Sunrise of North Hills is a 3-story facility. Winter performed the 48,000 square-foot renovation, addition, and redevelopment of the existing occupied facility, the addition of a three-season screened porch, putting green, and memory care courtyard, as well as the conversion of an assisted living wing into a new memory care unit.
The memory care courtyard featured an infinity walkway, gazebo, and benches, and the renovated areas included common areas and staff support areas. The scope of work consisted of demolition, plumbing, electrical, HVAC, low voltage, flooring, drywall/ACT, upgrades of cabinetry, ceramic tile, carpet, paint/VWC, lighting, fixtures, doors/hardware, and appliances.
All wings of the facility remained occupied during construction, so the project team scheduled work around the needs of the residents and staff, adding to the complexity of the renovation.


