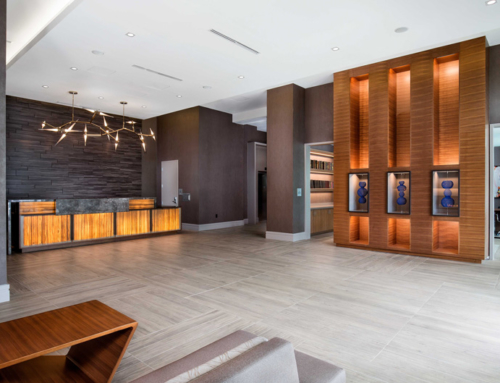
When building a courtroom, clear sight lines, infallible security, and impeccable functionality don’t just happen: they’re planned starting from the smallest detail. Digital models and two-dimensional architectural drawings can’t prepare an owner and construction team for flawless project execution in the same way that a life-sized mockup can. And when it comes to once-in-a-generation public works like courthouses, there’s no room for error. In progress adjustments and changes impact schedule and increase project costs.
A full-size plywood mock-up is constructed in order to show how a courtroom will look and feel− from the size of the room, the height of the ceilings, to the location of doors and key elements such as the judge’s bench, witness stand, court reporter, and evidence display monitors. This fastidious approach to preconstruction reveals any problems or areas for improvement in the plan, which, in turn, protects taxpayer dollars. By leaving nothing to chance, a mock-up is an essential communication tool to ensure end user satisfaction.
Stakeholder Testing
Judges, lawyers, and General Services Administrators need to visualize and test out the courtroom layout.
A courtroom mock-up allows users to experience the room’s sight lines – for example, from the judge’s bench to the witness box; the court reporter’s desk to the witness box; the jury box to the witness box; and the jury box to evidence display. All parties need to have unobstructed views of the courtroom. The judge needs to be at the proper height for prominence and practicality.
A mock-up allows users to plot their travel paths through the space and confirm that court workers and jury members can reach across desks, that lawyers can approach the bench, and that everyone can move through the space with ease.
Although a courtroom can be simulated using CAD software, nothing can replace the tangible experience of physically walking through the actual design of a site.
Building To Suit & Modification Review
A mock-up makes minor fixes easy and stops them from becoming major issues down the road. Elevating a desk slightly or moving the side rail of a judge’s bench can go a long way to improving the flow of a courtroom. It also draws attention to downstream effects of one change. For example, raising a bench may impact surrounding millwork, doorways, transoms & ADA access. These issues are readily apparent when working with a full-size mock-up.
The initial review of the mock up needs to be orderly and systematic, controlled by the General Contractor or Lead Architect. Each reviewing party receives the opportunity to comment and request modifications. Modifications can be made on the spot, or oftentimes, all modifications will be noted and a second walk through will be held once all changes are complete. The process may take two or three iterations in order to reach perfection.
In addition to providing invaluable insight, having end users offer their input after a walkthrough encourages buy-in and ensures satisfaction with the finished product.
Better Price Controls & Constructibility
The complete mock-up process can take up to three months from the initiation of shop drawings through construction, and it begins as soon as the plans have been approved. The contractor will drive the process each step of the way: selecting an experienced and qualified millwork subcontractor; coordinating and reviewing the shop drawings from different trades – framing, millwork, electrical; supervising the construction of the mock up; and reviewing and modifying the mock-up prior to review by the end users. The contractor will then plan backwards from date of the final millwork installation to determine when the process must be initiated, while ensuring ample time for reviews and modifications.
Using a mockup prior to construction supports a CM at-Risk delivery method rather than a hard bid. Getting the contractor involved early creates better price controls, allows for constructability input, helps with early procurement, and allows the design team to select the appropriate materials.
Ensuring that every element of the plan will fit together seamlessly at the onset saves everyone time and money. It takes planning and precision to comply with the specific security, telecommunications, acoustic, data, and audiovisual requirements mandated by the General Services Administration (GSA) in its US Courts Design Guide.
It Saves Time And Taxpayer Dollars
Although judges, lawyers, and other court staff are the primary users of a courtroom, the design first has to satisfy the General Services Administration (GSA). This government body dictates courtroom construction and recommends the use of mock-ups to ensure that everything is built right the first time. While the courtroom must work for the users, it’s still, ultimately, the county that is paying for the construction and determines the final design decisions.
Contractors understand that the best way to respect taxpayer dollars is to put in the utmost effort in the planning stage so that the final build is performed to perfection.





