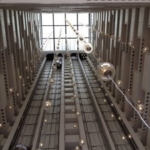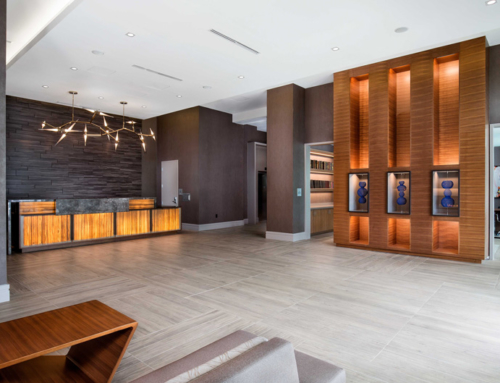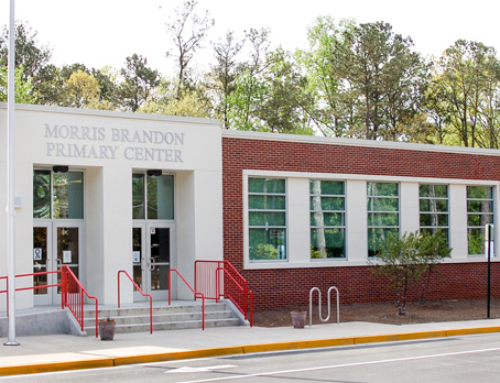
An atrium is simply a large open space in a building. But that’s where “simple” ends. In the 1970s, architect John Portman reinvented – and popularized – the atrium, fusing glass, steel, and concrete into spectacles that soar more than 20 stories above the floor.
As they age, though, these common architectural features pose uncommon challenges. Here are some items to consider with your contractor to ensure a seamless, minimally intrusive project.
Why Renovate an Atrium?
Portman started a trend, and atriums began popping up regularly in hotels, museums, and other commercial buildings. Renovations usually involve replacing skylights and/or replacing or repairing the ceiling itself. Some common reasons include:
- Cloudy glass. Cloudy, scuffed, or worn-looking glass can impact the aesthetic appeal of a hotel, office building, or other commercial space.
- Leaks. Water infiltration can damage elements inside the building.
- Energy inefficiency. Old glass and building materials cost owners a fortune in lost heating and cooling.
- Stricter building codes. To comply with tougher regulations, atriums may need to reconsider fire safety, environmental standards, and other building codes that didn’t exist in the 1970s.
- Style. A dated appearance can turn off guests and other stakeholders, especially when the competition appears fresh and modern in comparison.
If your atrium was built in the 1970s – or even just 15-20 years ago – it might have all of the above problems.
Working 20+ Stories Up is No Easy Feat
Good contractors know they need to properly execute all of the following to overcome the challenges of an atrium renovation:
- Set up a netting system below the work area, with proper anchor points. If a tool falls, for example, the safety net catches it before it can injure someone or cause damage to materials, equipment, flooring, or other elements. OSHA has strict regulations concerning safety nets, so all netting must be inspected and meet applicable standards.
- Install secure scaffolding. This is no small task. Typical scaffolding starts at the ground; with atriums, it needs to hang from the ceiling. The trick is installing a work platform safely and ensuring that the existing structure can handle the load.
- What if a work platform isn’t feasible because the existing structure will not support it? In this case, a swing stage works. These are the swinging platforms used by window washers on the outside of buildings. Once they’re set up on either side of the work area, the contractor can install a platform between them that will allow access to the entire atrium.
- Be open to innovative and creative solutions. Platforms and scaffolding are just the beginning of the challenges posed during atrium renovations. The key is to think creatively and find alternative solutions that are safe and effective. In some instances, it makes more sense to construct a new skylight over the existing one. After it is installed and dry, remove the old one from the inside. Working 20+ stories in the air is difficult: careful thought, planning, and engineering are the contractor’s best tools.
- Plan for staging. Exceptional planning and foresight are a must with high atrium renovations. The scale of hotel atrium work is always massive. Your contractor needs to come up with a plan to store and assemble pieces, and to move them safely.
Containing Noise and Dust
Atriums are designed to enhance light and create a sense of open space; they weren’t designed to contain dust and noise. In a typical lobby, contractors can block off sections to renovate. With an atrium hotel, where the lobby could be 10-20 stories high, that’s not always possible. The sights, sounds, and smells of active construction can have a big impact on guest satisfaction and hotel revenue. Your contractor should:
- Limit noise to specified work hours (9 a.m. – 5 p.m.).
- Build a small containment area with a roof to limit noise and dust (as well as the view into the workspace).
- Use negative air machines to contain dust. These machines create an inward airflow in the contained area. This keeps dust and particulates from escaping.
- Complete as much prep work outside the atrium as possible. Cutting and sawing, for instance, can be done offsite or outside to reduce impact.
- Use prefabricated materials when possible.
More than a Safety Net
A safety net is a start. What else do you need to do?
-
- Hire vendors, installers, and subcontractors who have higher limits of liability. Atrium renovation is extremely dangerous work. In case of a catastrophic accident, you need to be covered.
- Choose your partners carefully. Make sure they’ve done this type of work before. They should specialize in high-risk, high-challenge projects.
These renovations are incredibly complex and dangerous. Atriums are not run-of-the-mill features; these projects require trained, experienced professionals who are comfortable doing their jobs at 200+ feet.





